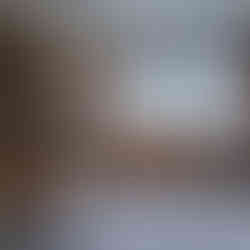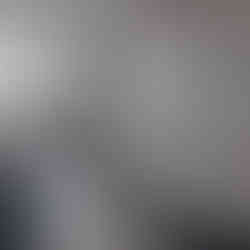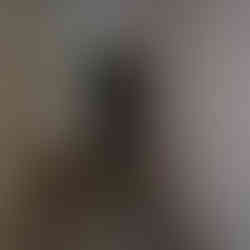NP22 5LP Self service shop, fully equipped to trade. Post office furnished to Royal Mail spec, 2 flats with separate entrance, a basement with 5 storage rooms & a second building with car parking.
- Steve Jones
- 12 hours ago
- 2 min read
A fully equipped self service store with a section furnished to Royal Mail specification, two flats with a separate entrance on the high street on the upper floor, (one currently furnished as a hairdressing salon) a basement with a separate rear entrance consisting of 5 rooms, car parking and another building to the rear of the property. Ideal for a new business venture or as a buy to rent that would generate up to 5 incomes.

The property on the Rhymney high street in Gwent offers a fantastic opportunity for a new business venture(s) or to a landlord looking for a to buy to let property with the possibility of achieving 5 rents from the building. The property is freehold and priced at £299,000. To make an appointment to view please email steve@propertyauctionscymru.com or call 07988 952673 during office hours. Please note this is a sale by private treaty and not auction.
The business is not trading at present as the vendor has other business interests and wishes to dispose of this building.
The self service store is in very good condition and is fitted with shelving, counter, tobacco cabinet, fridges (not tested) etc and a royal mail security specification post office area at the rear of the shop. The dimensions of the shop are 16.5m x 5.6m (at the widest point) with a separate kitchen and store room with shelving accessed from the rear of the shop area.
The dimensions of the store room are 6m x 3.2m and the kitchen measuring 3m x 2.2m.
The upper floor (with a separate entrance from the high street) has two spacious flats (one is currently furnished as a hairdressing salon) with panoramic views from the rear flat. This area is ideal as living accommodation or separate rentals.
The rear flat comprises of a lounge measuring 4.1m x 3.7m with panoramic views over the Rhymney valley, a bathroom measuring 2.6m x 3.3m with bath, shower, WC and hand wash basin, a bedroom measuring 3.3m x 3m and a kitchen measuring 4.1m x 3m.
The front flat (currently furnished as a hairdressing salon) measures 8.5 x 7m with a WC and a range of kitchen units.
The basement area can be accessed either from the shop via a stairwell or from the separate private entrance at the rear with its own car parking facility. The basement has a kitchen area and a number of storage rooms and would suit a business looking for storage space.
At the rear of the property there is a brick built building that comes with the property and is currently on STL to a scaffolding company. Car parking area at the rear for use by the owners or tenants of the premise and is part of the sale.
This is a substantial building requiring very little work (mostly decorating) to a small part of the rear flat caused by water ingress that has now been rectified. The frontage is fitted with electric roller shutters to both entrances.
We will be holding viewing days in the coming weeks for potential purchasers but please note the building is for sale and rental is not an option. To arrange a viewing please email steve@propertyauctionscymru.com or call 07988 952673 during office hours.
































































































Comentários